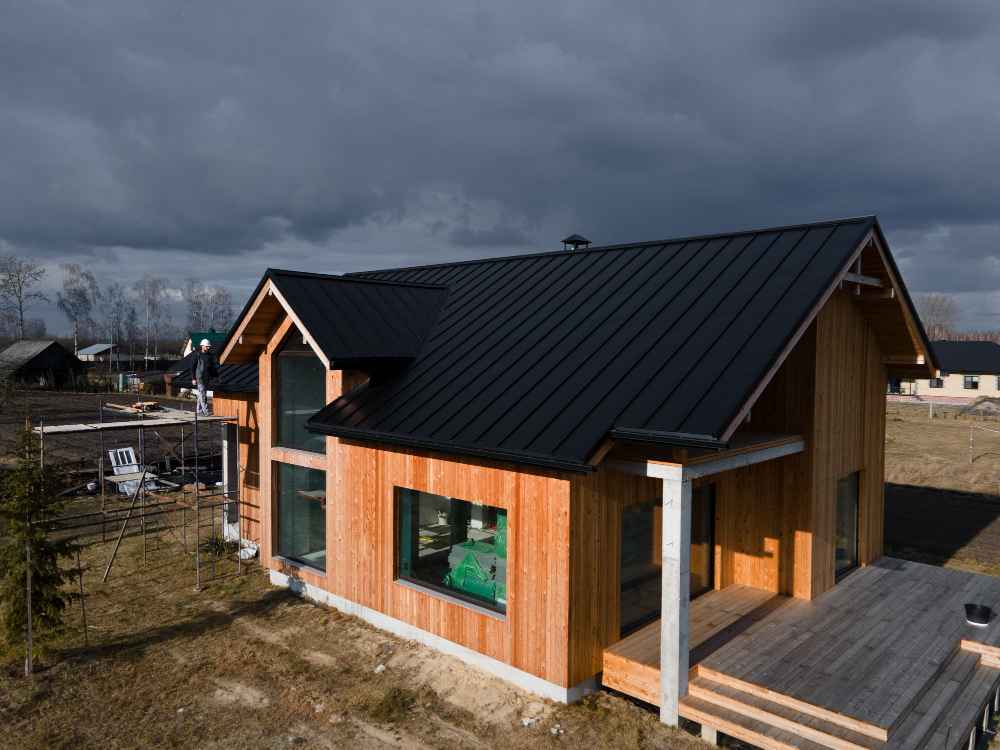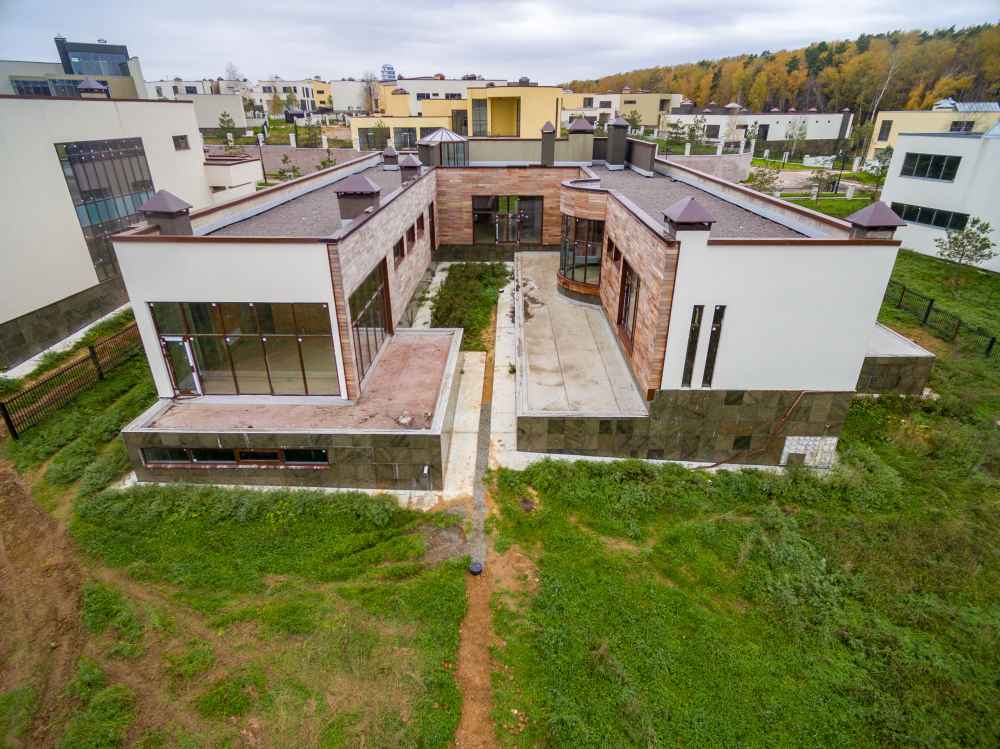Double-storey extensions in the UK can help you increase the living space of your home. They offer the opportunity to add rooms, create open-plan living areas, or expand existing rooms. Here’s a thorough guide to help you navigate the process of planning and building a double-storey extension in the UK:
Research and Planning:
- Get acquainted with local planning regulations and building codes. Visit the local council’s website or contact the planning department to understand the restrictions, permissions, and requirements specific to your area.
- Determine your budget and clearly envision what you want to achieve with the extension.
- Consider consulting with an architect or architectural designer to discuss your ideas and ensure the design complies with regulations while meeting your needs.
Design and Drawings:
- Hire an architect or architectural designer to create detailed drawings of your proposed double-storey extension. These drawings will be necessary for planning permission and building regulations approval.
- The design should consider your existing home’s style, the available space, and your desired functionality. Consider room layout, natural light, access, and aesthetics.
Planning Permission:
- Check whether your proposed extension requires planning permission. Permitted Development rights allow specific extensions without planning permission, but limitations apply.
- If planning permission is necessary, submit your application to the local planning authority. Include all relevant documents, such as architectural drawings, site plans, and any supporting documents required by your local council.
- The planning authority will review your application, consider any objections, and decide within the designated timeframe.
Building Regulations Approval:
- Apply for Building Regulations approval, ensuring the extension complies with safety, energy efficiency, and structural standards.
- Submit detailed plans and specifications to the building control department of your local council or an approved private building control inspector.
- Building control officers will review your plans and may request modifications or additional information before approval.
Tendering and Hiring a Contractor:
- Obtain quotes from multiple reputable builders or contractors. Ask for references, review their previous work, and check they have the required certifications and insurance.
- Evaluate the quotes based on cost, timeline, reputation, and suitability for your project.
- Once you’ve selected a contractor, sign a detailed contract which clearly mentions the scope of work, project timeline, payment schedule, and other relevant terms.
Construction:
- Obtain any necessary party wall agreements if the extension affects shared walls with neighbours.
- Inform your building control department or inspector before starting the construction.
- Regularly communicate with your contractor and monitor progress to ensure the work meets your expectations.
- Arrange regular site visits by building control officers or approved inspectors to ensure compliance with building regulations at each stage.
Completion and Final Checks:
- Once construction is complete, request a final inspection from the building control department or inspector to obtain a Completion Certificate.
- Ensure that the contractor provides all necessary paperwork, including warranties, guarantees, and certificates.
- Notify your home insurance provider about the extension to update your policy accordingly.
- Celebrate and enjoy your newly extended home!

What Fees Do You Have to Pay for a Double-storey Extension in the UK?
When planning a double-storey extension in the UK, you have to consider several fees and costs to consider throughout the process. Some of these fees are mentioned below:
Architectural Design Fees:
- Hiring an architect or architectural designer to create detailed drawings and plans for your double-storey extension will incur design fees. The design fee will vary with the complexity of the project and the services required. Fees can be a percentage of the overall construction cost or a fixed fee.
Planning Permission Fees:
- If your double-storey extension requires planning permission, you must pay a fee when submitting your application. The planning fee depends on the type and scale of the project and is set by the local planning authority. Consult your local council to determine the current fee.
Building Regulations Fees:
- Building Regulations approval is necessary for your double-storey extension to ensure safety, energy efficiency, and structural standards compliance. When applying for Building Regulations approval, you must pay a fee to the building control department of your local council or an approved private building control inspector. The fee amount is based on the scale and value of the project.
Structural Engineer Fees:
- Depending on the complexity of your double-storey extension, you will need assistance from a structural engineer who will assess the structural integrity and provide detailed calculations and specifications.
Party Wall Surveyor Fees:
- If your double-storey extension affects shared walls with neighbouring properties, you may need to appoint a party wall surveyor. They ensure compliance with the Party Wall Act and facilitate the necessary agreements and notices between you and your neighbours. Party wall surveyor fees vary depending on the scope of work and the surveyor’s rates.
Construction Costs:
- The construction costs for a double-storey extension will depend on the size, design complexity, materials used, and the contractor you choose. Obtain detailed quotes from reputable builders or contractors and factor in costs such as excavation, foundations, walls, roofing, plumbing, electrical work, insulation, finishes, and additional features or customisations.
Other Fees and Costs:
- Additional costs may include site surveys, planning consultants (if required), legal fees for party wall agreements, insurance premiums (to cover the extension during construction), and any necessary utility connections or alterations.
Average Cost of a Two-storey Extension in the UK
The average cost of a two-storey extension in the UK can vary significantly depending on various factors, including location, size, design complexity, materials used, and other specific requirements. However, to provide a rough estimate, a two-storey extension in the UK can range from £1,500 to £3,000 per square meter (excluding VAT).
Here’s an example of the potential costs you may incur:
Assuming an average size of 40 square meters for the two-storey extension, the total cost range would be approximate:
Low end: £60,000 (40 sqm x £1,500/sqm) High end: £120,000 (40 sqm x £3,000/sqm)
Please note that this estimate excludes fees for design, planning permission, building regulations, professional services, and any additional features or customisations. It’s important to obtain detailed quotes from reputable builders or contractors and consider all relevant costs when planning your two-storey extension.
Additionally, regional variations in construction costs can occur, so it’s advisable to research local pricing trends and consult with professionals to get accurate and up-to-date cost estimates specific to your location and project requirements.

Double Storey Vs Single Storey Extension
When deciding between a double-storey and a single-storey extension, there are several factors to consider, including your budget, available space, planning regulations, and specific needs.
Space and Functionality:
- Double-storey extension: A double-storey extension provides the opportunity to add space on both the ground and upper floors. This can significantly increase the overall floor area of your home and allow for additional rooms or larger living areas. It offers more flexibility regarding room layout and can better accommodate growing families or the need for extra bedrooms, bathrooms, or home offices.
- Single-storey extension: A single-storey extension adds space to the ground floor only. While it may provide less additional floor area than a double-storey extension, it can still create a significant impact by extending existing rooms or adding new ones. Single-storey extensions are often famous for expanding living areas, creating open-plan spaces, or adding a kitchen or dining room.
Planning Permission and Regulations:
- Double-storey extension: Double-storey extensions generally require planning permission, as they have a more substantial visual impact and may affect the privacy of neighbouring properties. Planning regulations vary depending on your location, so checking with your local council is essential. They may have specific guidelines regarding double-storey extensions’ height, design, and overall scale.
- Single-storey extensions: Single-storey extensions may fall under permitted development rights, which allow certain types of extensions without planning permission. However, there are limitations and conditions, such as size restrictions, height limits, and proximity to boundaries, so it’s crucial to confirm with your local planning authority. If your extension exceeds these limitations or doesn’t qualify for permitted development, you must apply for planning permission.
Cost Considerations:
- Double-storey extension: Generally, a double-storey extension is more expensive than a single-storey extension on the same area due to the additional construction work, materials, and structural considerations involved. It requires foundations, walls, and roofing for two floors and additional stairs or access points. However, it offers the potential for more significant returns on investment, as it can significantly increase the value and functionality of your home.
- Single-storey extension: A single-storey extension is typically more cost-effective than a double-storey extension, as it involves less construction work and fewer materials. It may still require structural changes, such as removing load-bearing walls or creating foundations, but the overall costs tend to be lower. However, the exact cost will depend on size, design complexity, materials used, and location.
Visual Impact and Neighbors:
- Double-storey extension: Adding a double-storey extension can have a more substantial visual impact on your property and the surrounding area. Therefore, it’s crucial to consider the architectural harmony and the potential reaction from your neighbours when planning a double-storey extension.
- Single-storey extension: A single-storey extension may have a less dramatic visual impact than a double-storey one. Integrating the design seamlessly with the existing structure and neighbourhood is typically easier. However, it’s still important to consider the potential effect on neighbouring properties, mainly if it involves changes to shared boundaries or affects their natural light.
Ultimately, the choice between a double-storey and a single-storey extension depends on your needs, budget, available space, planning regulations, and the overall vision for your home. It’s recommended to consult with professionals, such as architects and builders, to assess the feasibility, costs, and potential impact of each option on your

